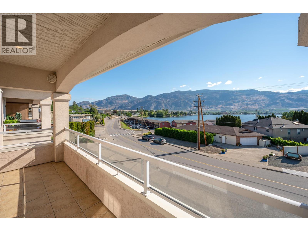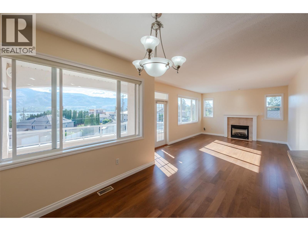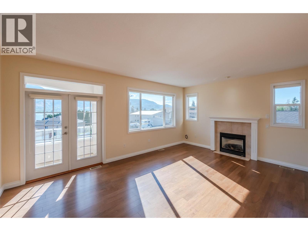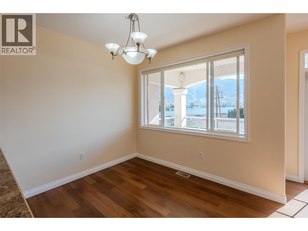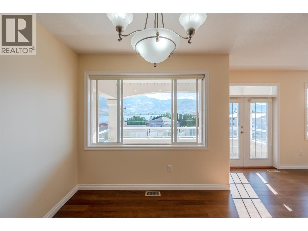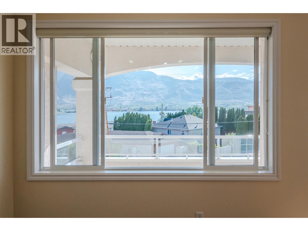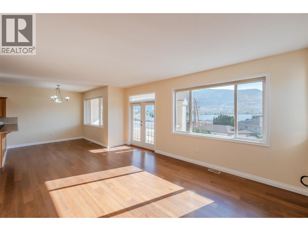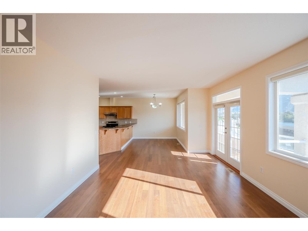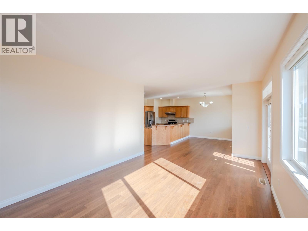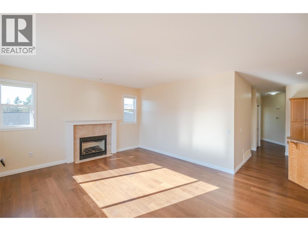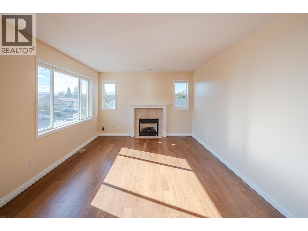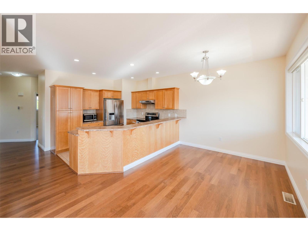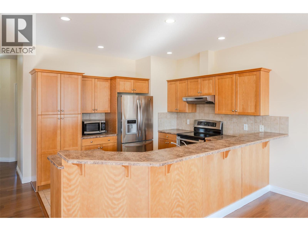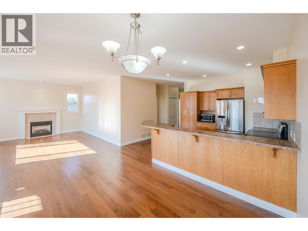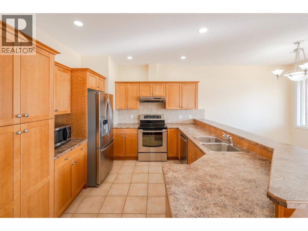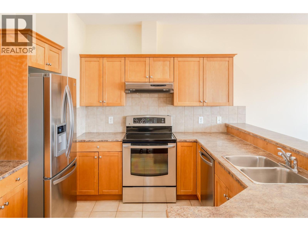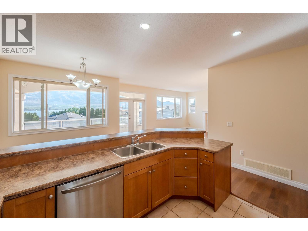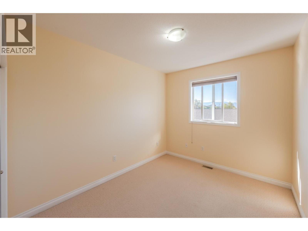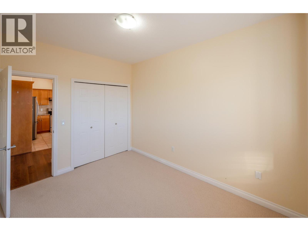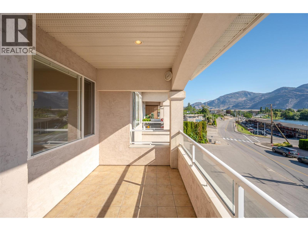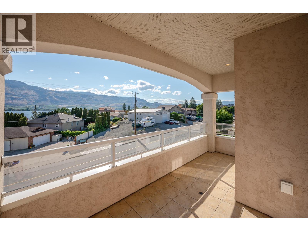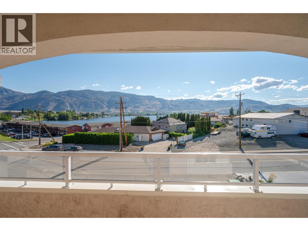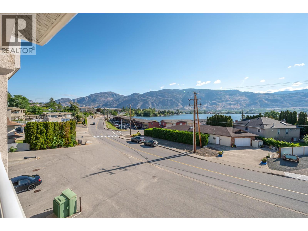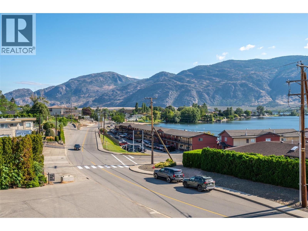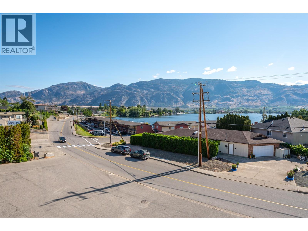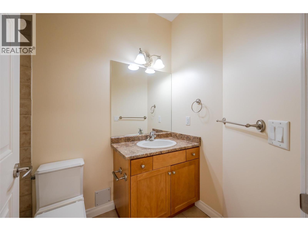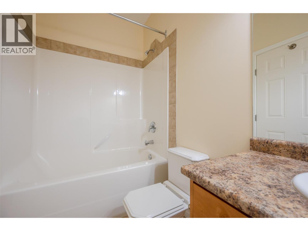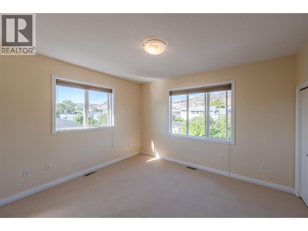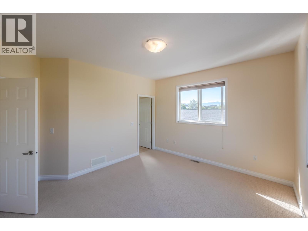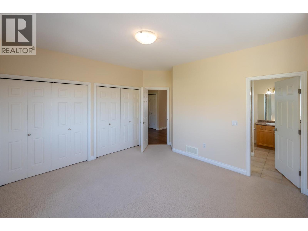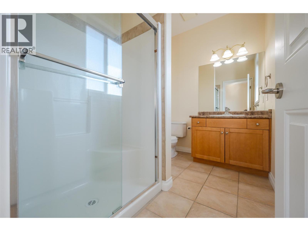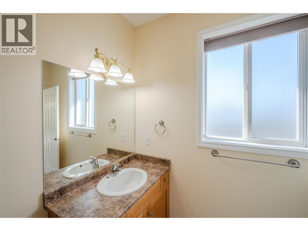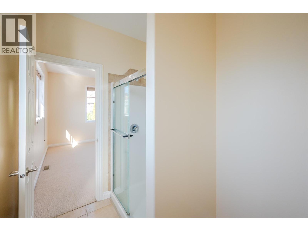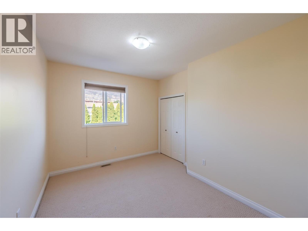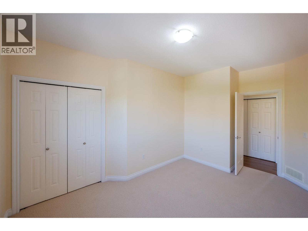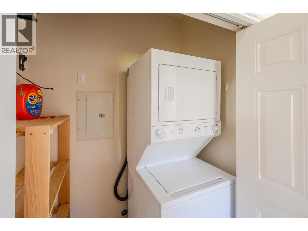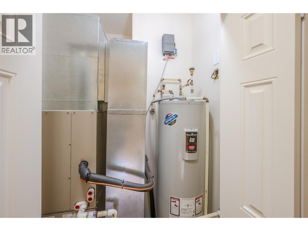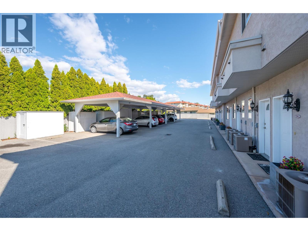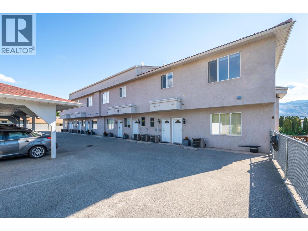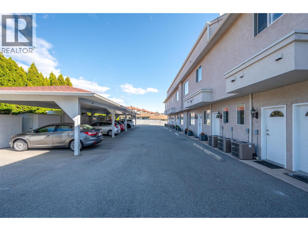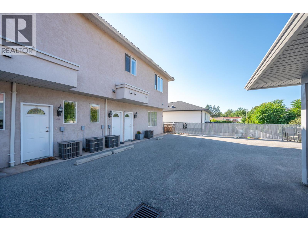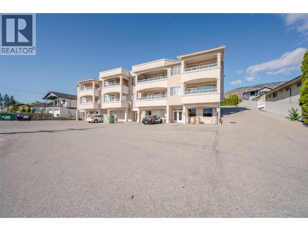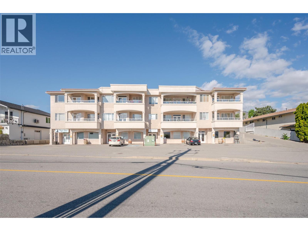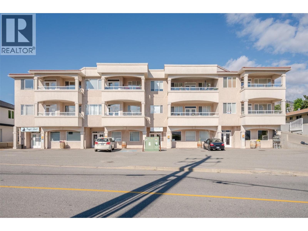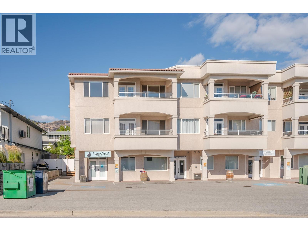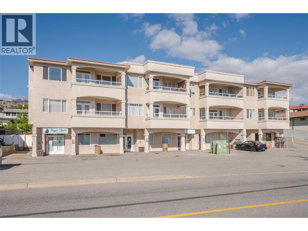5820 89th Street Unit# 301 Osoyoos, British Columbia V0H 1V1
$495,000Maintenance, Reserve Fund Contributions, Insurance
$293.90 Monthly
Maintenance, Reserve Fund Contributions, Insurance
$293.90 MonthlyTop-floor, end-unit penthouse condo with beautiful panoramic lake views—right across from the beach! Soak up those long summer afternoons and warm Osoyoos evenings on the nice sized front deck, perfectly positioned for sunrises and shaded afternoons. Inside, this bright and airy 3-bedroom, 2-bathroom layout offers a great blend of comfort and functionality. The living room features a cozy gas fireplace, and being a Top Floor South End unit, you’ll love the extra windows and natural light throughout. The primary suite includes a full ensuite, with 2 additional good sized bedrooms and another full bath. The well-appointed kitchen offers loads of cabinetry, nice stainless steel appliances and loads of great storage throughout, plus in-suite laundry for everyday ease all on one level. Comes with one covered carport space, an extra storage shed, and guest parking. One cat or dog is welcome here, too! Tucked into a fantastic central location just steps from shopping, a local bakery, golf, and wineries—it’s all right at your doorstep. Whether you’re searching for an easy-care vacation retreat or a full-time lakeview home, this one checks all the boxes. Quick possession available! (id:23267)
Property Details
| MLS® Number | 10356199 |
| Property Type | Single Family |
| Neigbourhood | Osoyoos |
| Community Name | Villa del Paraiso |
| Community Features | Pets Allowed |
| Parking Space Total | 1 |
| Storage Type | Storage, Locker |
| View Type | Lake View, Mountain View, View Of Water, View (panoramic) |
Building
| Bathroom Total | 2 |
| Bedrooms Total | 3 |
| Appliances | Refrigerator, Dishwasher, Dryer, Oven - Electric, Microwave, Washer |
| Architectural Style | Other |
| Constructed Date | 2005 |
| Cooling Type | Central Air Conditioning |
| Exterior Finish | Stucco |
| Fireplace Fuel | Gas |
| Fireplace Present | Yes |
| Fireplace Type | Unknown |
| Flooring Type | Carpeted, Hardwood |
| Heating Type | Forced Air, See Remarks |
| Roof Material | Asphalt Shingle,other |
| Roof Style | Unknown,unknown |
| Stories Total | 2 |
| Size Interior | 1,423 Ft2 |
| Type | Apartment |
| Utility Water | Municipal Water |
Parking
| Covered |
Land
| Acreage | No |
| Sewer | Municipal Sewage System |
| Size Total Text | Under 1 Acre |
| Zoning Type | Unknown |
Rooms
| Level | Type | Length | Width | Dimensions |
|---|---|---|---|---|
| Main Level | Utility Room | 4'10'' x 2'9'' | ||
| Main Level | Primary Bedroom | 13'5'' x 13'7'' | ||
| Main Level | Living Room | 18'10'' x 13'1'' | ||
| Main Level | Kitchen | 17'0'' x 9'9'' | ||
| Main Level | Dining Room | 10'1'' x 10'1'' | ||
| Main Level | Bedroom | 11'6'' x 9'7'' | ||
| Main Level | Bedroom | 10'2'' x 15'1'' | ||
| Main Level | 4pc Bathroom | Measurements not available | ||
| Main Level | 3pc Ensuite Bath | Measurements not available |
https://www.realtor.ca/real-estate/28625340/5820-89th-street-unit-301-osoyoos-osoyoos
Contact Us
Contact us for more information

